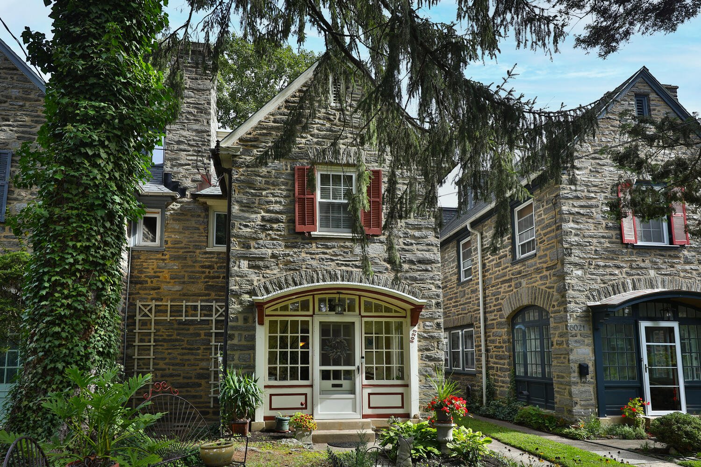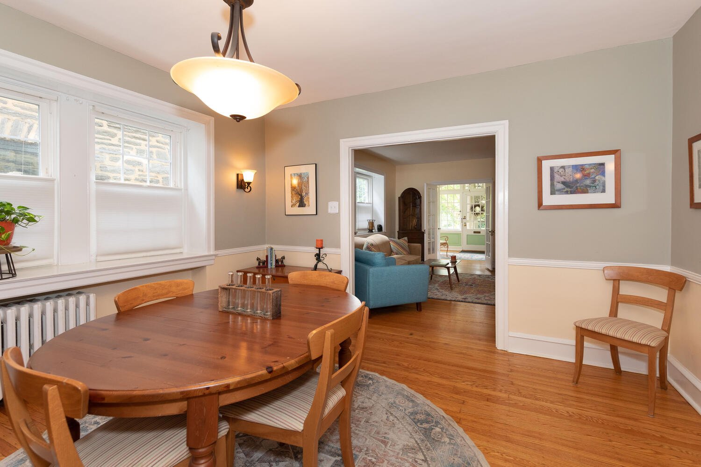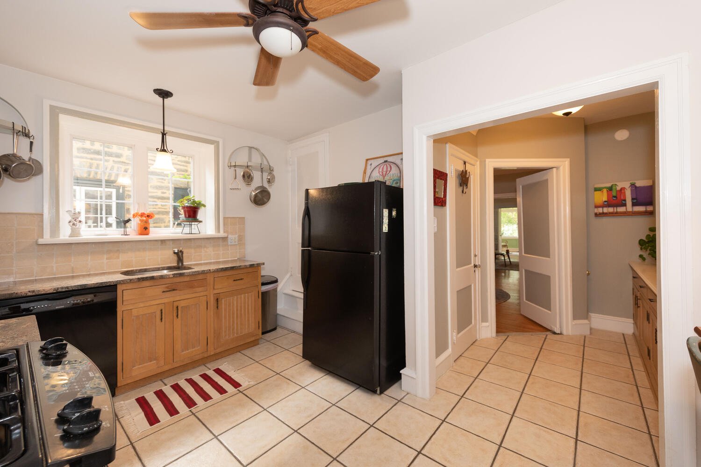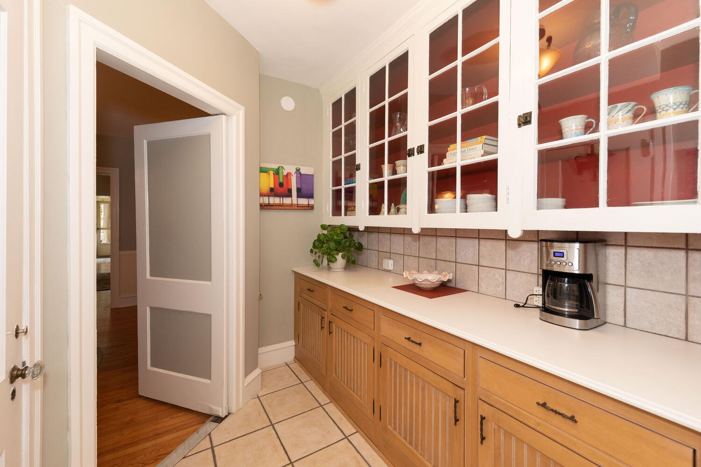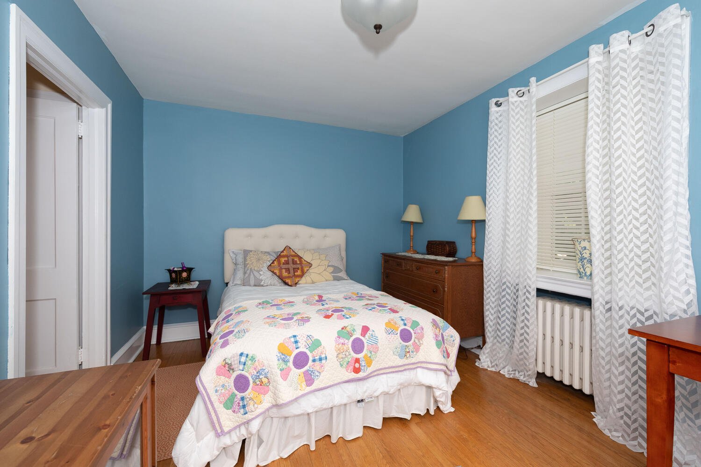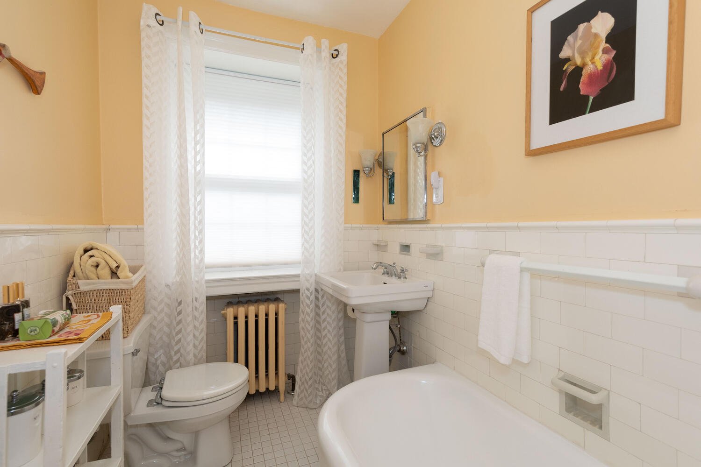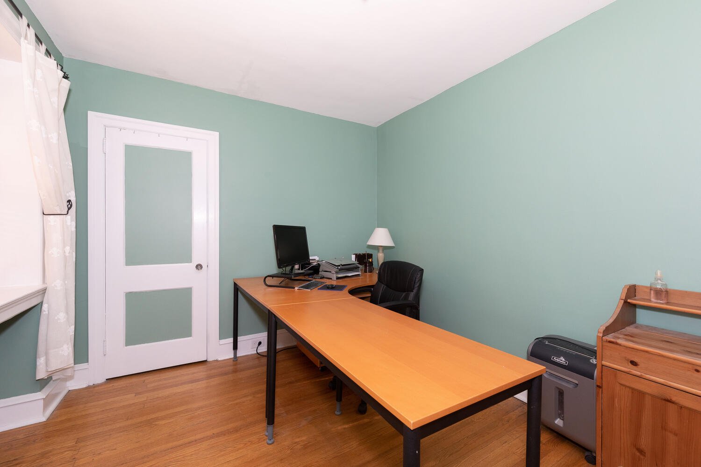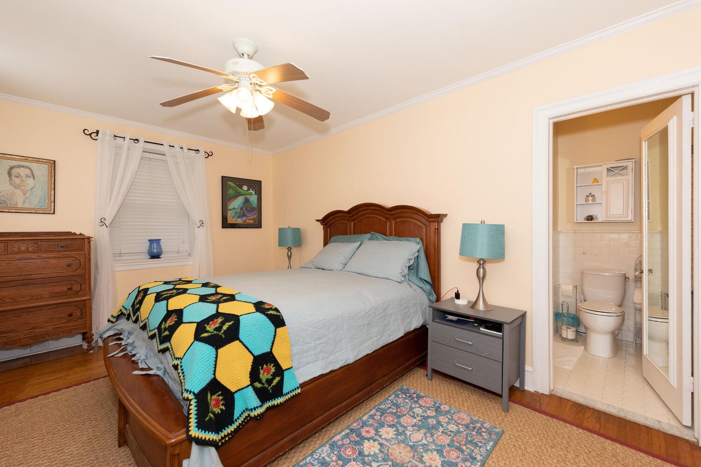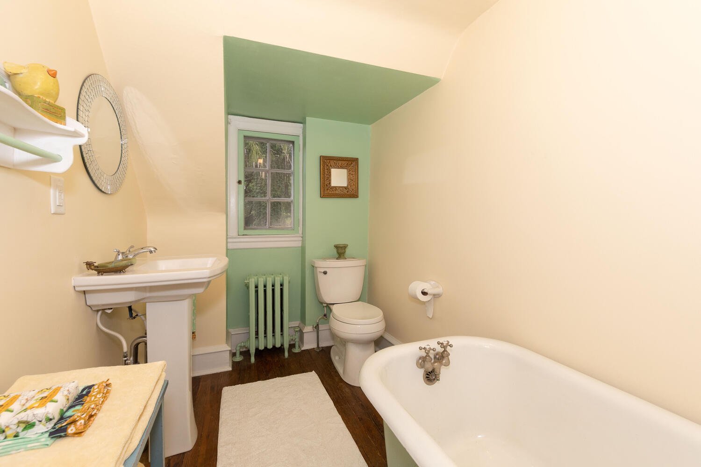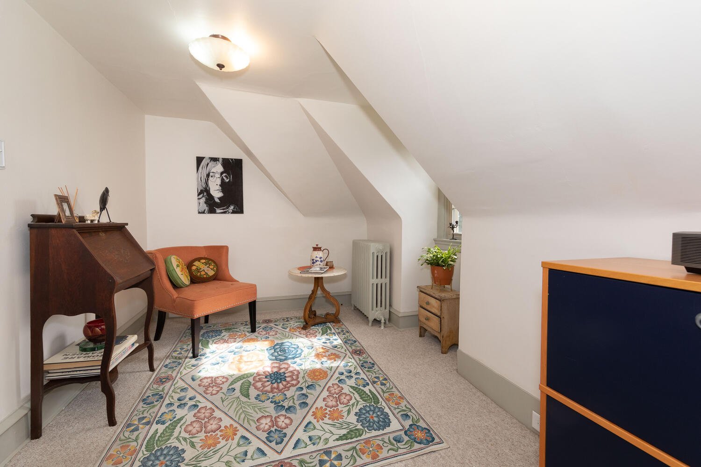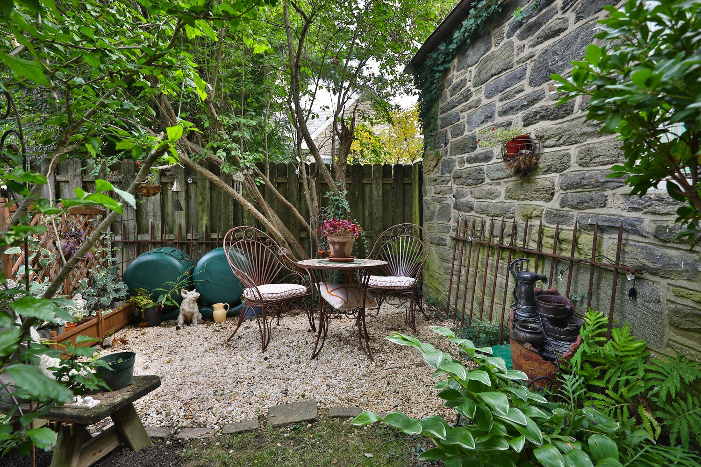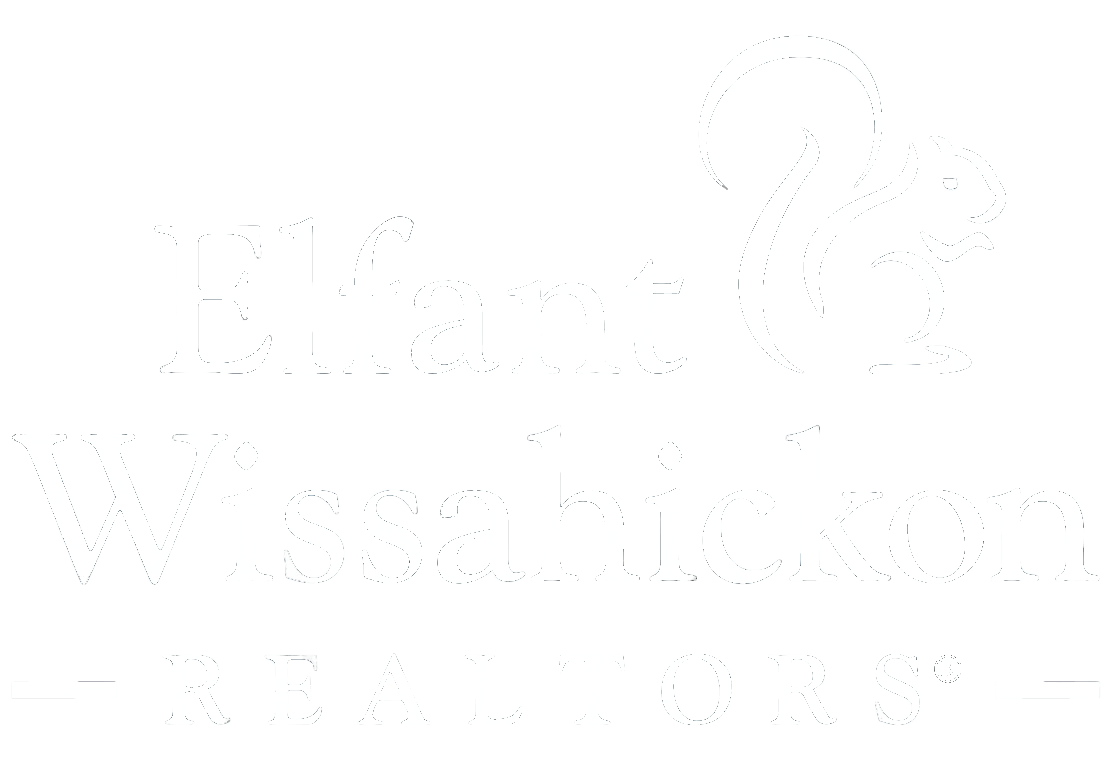Purchase Price: $835,000 SOLD FOR ASKING PRICE!
4 bedrooms · 3 baths
Garage Parking
+/-2,720 sq ft
CHESTNUT HILL
A spacious stone twin located on a prestigious tree lined block in Chestnut Hill, Philadelphia’s Garden District.
Designed in 1924 by renowned architect, Samuel W. Marshall.
Beautifully landscaped front and rear gardens, with an abundance of perennials, trees, and shrubs.
Features a beautiful sunlit solarium with two closets.
The inviting living room includes a gas fireplace, making winter months extra cozy.
This home includes an eat-in kitchen with granite countertops as well as a separate dining room with an adjacent original Butler’s pantry with lots of storage.
A convenient mudroom offers access to the rear garden and garage/driveway.
The second floor has an en suite primary bedroom, two additional bedrooms, a full hall bathroom, and two hall closets.
The third floor has another bedroom and closet, a full bathroom, and options for more rooms or storage.
A full basement with some natural light is dry and super clean, ideal for storage and has a large laundry area.
Classic architectural features throughout include deep windowsills, high baseboards, original tile, wood floors and staircase.
This well-maintained home has new (2023) electric throughout plus a new 200-amp breaker box, and in 2022 a new water heater, flat roof, and James Hardie siding on the mudroom.
Ample parking with a garage and additional parking for two cars in the driveway.
Taxes: $8,362.00/2023
